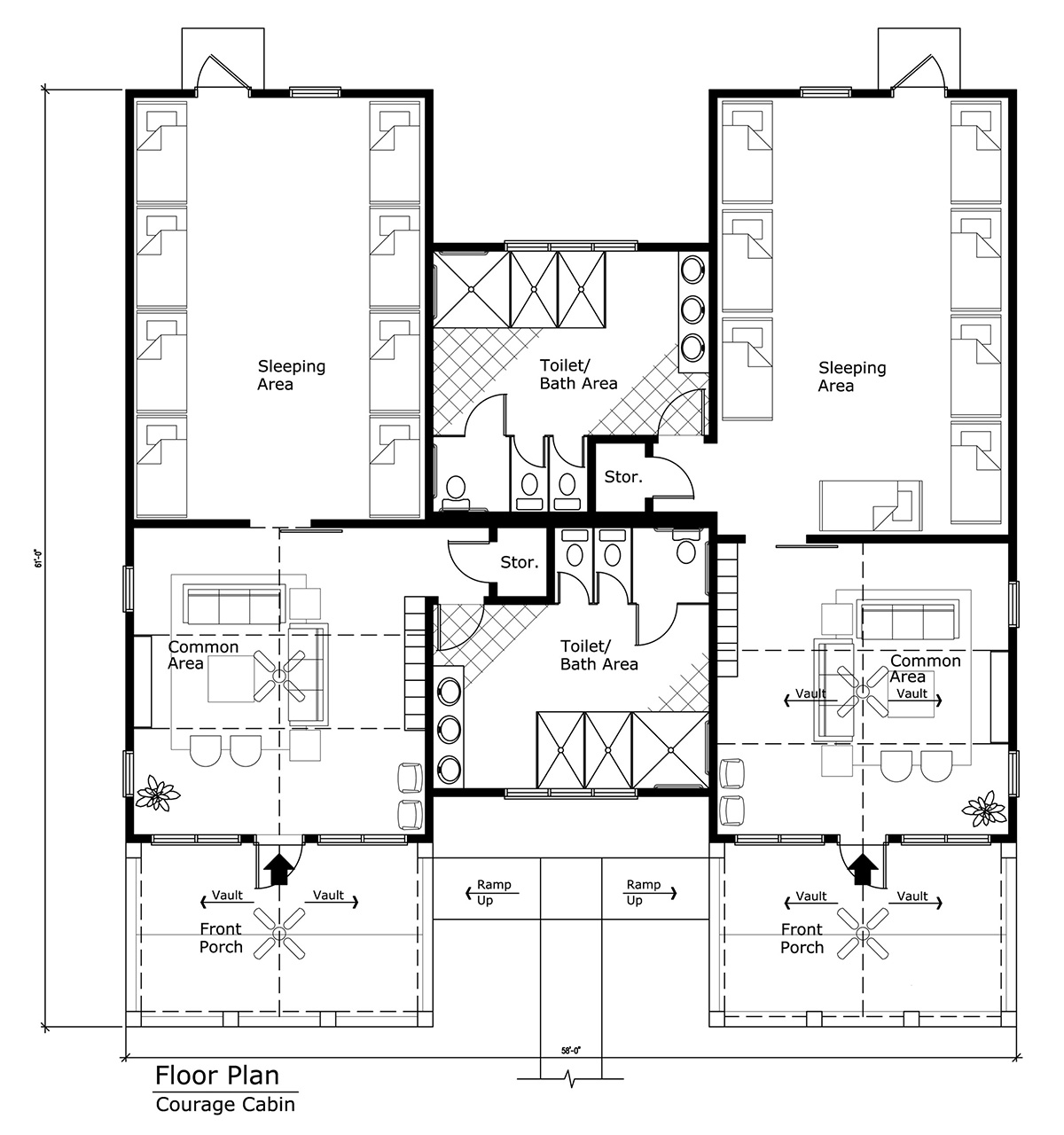Designed with the timelessness of summer camp in mind, the Camp Cole campus includes a variety of indoor and outdoor gathering spaces, plus all of the amenities of a sophisticated retreat facility.
Our cabins can accommodate nearly 200 overnight guests and our dining hall can seat and serve them. Our gymnasium, pool, playground, Art Shack, and amphitheater promise something for everyone.
A menu of rental options is available for visitors who join us for the day, weekend, or week.
Campus Features
Cooperation Cottage
Our Medical Facility is one of the most important settings on the Camp Cole campus.
Cozy Café & Kitchen
A fueling station for our day and overnight guests
Comfort Corner
Our largest indoor activity space is dedicated to group gatherings, with a special emphasis on teens.
Art Shack
The perfect place for creative expression.
Gymnasium
An indoor setting for organized sports, exercise, recreation and good, old-fashioned camaraderie.
Swimming Pool and Playground
No camp is complete without a swimming pool with cool places to lounge outside on warm summer days and an adjacent playground.
Amphitheater
A timeless gathering spot, reminiscent of traditional summer camp.
Our Architects
C. Jeff Stroud AIA Architect has partnered with Camp Cole to bring our vision of building a unique, indoor/outdoor gathering place to life.
Associates Jeff Stroud and Edward Ballard-Sholly specialize in small and mid-range commercial projects, including private schools, government offices, car dealerships, doctor’s offices, and professional business offices. Their work can be seen across the Carolinas.




